Boundary treatments
The boundary treatment for a rural or village location, especially a heritage asset, will have a big impact on the setting of the asset, as well as the wider settlement. In current times there is a greater demand for security and protection, and this has seen the increase in the use of tall timber fence panels and brick walls with solid gates. These have two negative impacts, they provide a screen to the house and prevent visible security protection, with the advice from the police, but they also harm the setting of the building, often creating a more urban environment.
There is an accepted need to protect homes and outbuildings and ensure that there is safe amenity space. This can be formed in a variety of ways and will be dictated by the position and historic social status of the house, as well as the wider environment and risk.
Creating the correct fence and entrance to a property can enhance the setting while improving safety and security to the occupants and the property. Choosing the incorrect boundary treatment can increase the security risk, and cause harm to the setting of the heritage asset.
It should be noted that listed buildings do not have permitted development rights, and some conservation areas have additional restrictions applied. There is no one solution for heritage assets, and each case will be assessed on an individual basis. This is certainly not a definitive list, and other options may be more suitable and appropriate to your home.
It should be noted that each application shall be assessed individually and this is for guidance only. If you live within a conservation area, further information can be found on our conservation areas page.
Fence and boundary options for rural houses
Hedging has historically been the boundary treatment in rural areas, and this is still the preferred choice. Traditionally this was enhanced with a timber post and rail fence, or where there was a higher status, with the installation of the metal ‘estate’ fence, as shown below. The selection of either of these fence types will be the initial option for any property. If there is a need, then additional bars or low-level wire can be inserted into the estate fence to protect from some animals, but still allows wildlife free access. In localised areas, it may be required to add chicken wire to protect dogs from escaping.
The colour of the fence should also be considered. A white picket fence would be suitable for a rural cottage but may not be suitable for a polite Georgian house within a town setting. The use of green is generally discouraged as it often clashes with the setting, and therefore black is usually preferred choice. Again, consideration for the location is key to the colour.
Examples of simple boundary treatments in rural locations
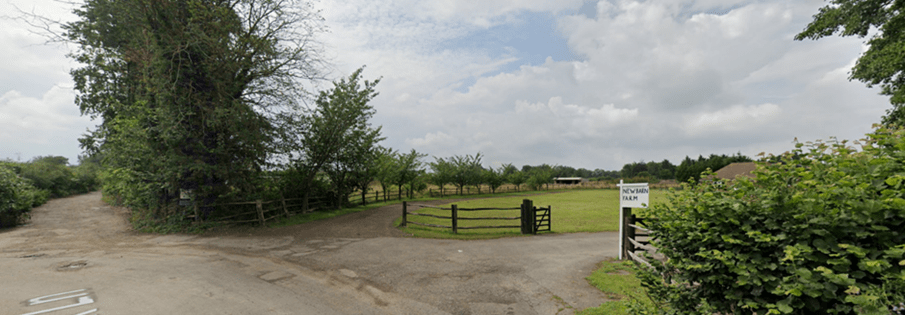
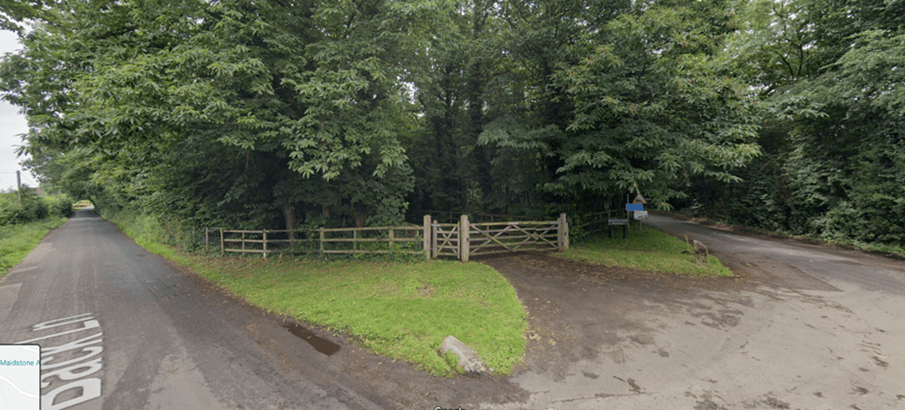
Example of an estate fences
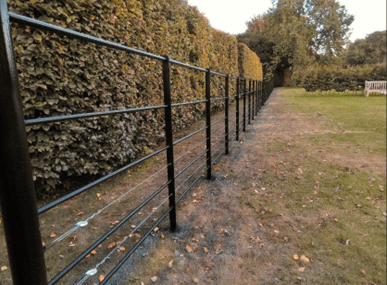
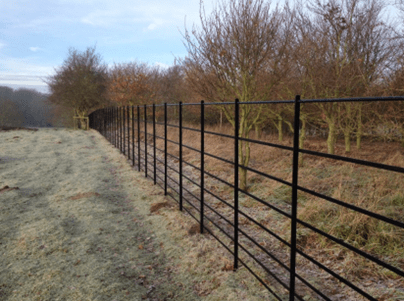
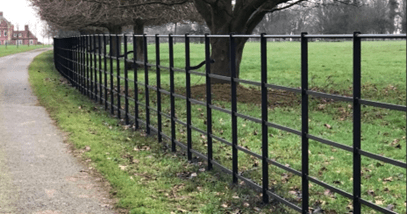
Security fences
If more security is required due to increased security risk (for example, previously reported break-ins), then an alternative could be considered, see figure 4. Again, the type of fencing should respond to the historic status of the property, so a small cottage should not have ornate, decorative features, but a simple, plain gate and fence. A small country house could have a more ornate fence to the main entrance and a simple fence to wider areas, such as paddocks or wider gardens.
Where the house was historically of higher status, and there is an increased risk, then a more substantial fence could be considered, such as figure 5. However, these fences should still allow views through. As with many aspects of historic houses, the selection of fences could be hierarchical within the curtilage, so in front of the main house, a lower, more expensive fence could be used, with paddocks and wider grounds having a less ornate, cheaper treatment.
Figure 4 – higher security fence, away from the main front elevation, could be formed, if proof of higher risk provided.
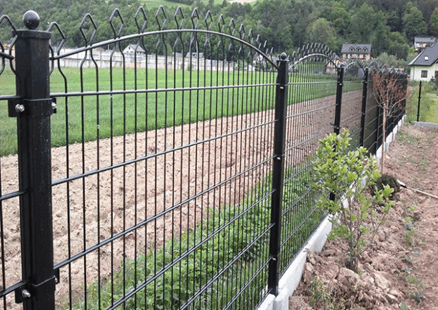
Figure 5 – high risk fence for historically higher status properties.
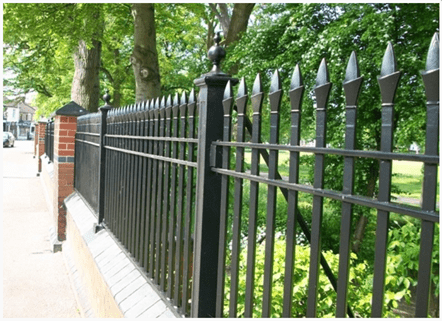
In the wider setting, surrounding former paddocks, etc., and where there is a recognised risk (i.e. previous thief or intrusions), and where it can be concealed with foliage, then a more substantial fence could be formed away from the main house and associated outbuilding, but it could, depending on setting, be used for more isolated rural outbuildings. It should be noted that this would not be generally accepted within the setting of listed buildings except in exceptional circumstances, and where there is deemed to be no harm to the setting of the listed building and high security risk.
The use of timber panels and close boarding will only be considered acceptable in rural settlements, with a maximum height of 1m. This is because a solid timber fencing gives an urban appearance and closes the views from the street to the house. From a security consideration, they often provide a ‘screen’ for any disturbance occurring behind. If a solid fence is preferred, it is recommended to plant a hedgerow in front of the fence to soften the appearance of the fence and retain the rural setting of the building. Any timber fence needs to be stained to further soften the appearance.
Figure 6 – highest protection, to be away from the listed building and in exceptional circumstances.
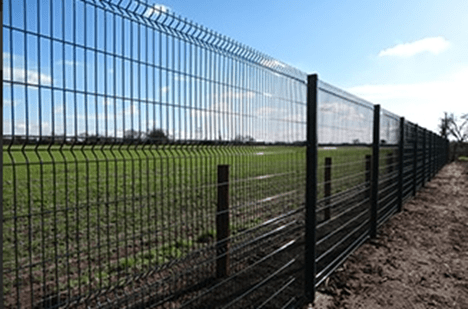
Entrance gate (vehicle) options for rural houses
Entrance gates gave the first impression of the property, its social status and where there was more than one entrance, the status of the person using the gate. Gate piers and posts were the first ‘social statement’ of the property owner, especially during the 17th and 18th century. The style, size and grandeur of the entrance responded to the level of house (both in wealth and social status), making them an important, but subtle statement to country houses and manors. By the early 1900s this had changed, with a softer, understated entrance. Farmhouses and farmsteads had different consideration, with the ease of access, but protection of the livestock, they were practical, but allowed important views through to allow for visual security and connection to be made between farmhouse and farmstead.
The historical social status of the house, together with the architectural style, location and setting will determine the most appropriate gate for the property. A former farmhouse may have a simple timber or cast-iron gate with ragstone or brick piers, a small country house could have a more ornate cast iron gate, with brick piers. Unless a substantial country house, then the gates would be, and should be, no higher than 1.2m.
The gate piers should respond to the type of gates. In a rural setting, the gate piers would be most likely to be timber post or a ragstone pier, then formed of brick. If a small returning wall from the pier is to be formed, this should only be formed on a house that historically is of lower gentry status, or above.
Figure 7 – appropriate fence and gate suitable for the house. Note the railing to the front of the house, with a brick wall to the former working area of the house.
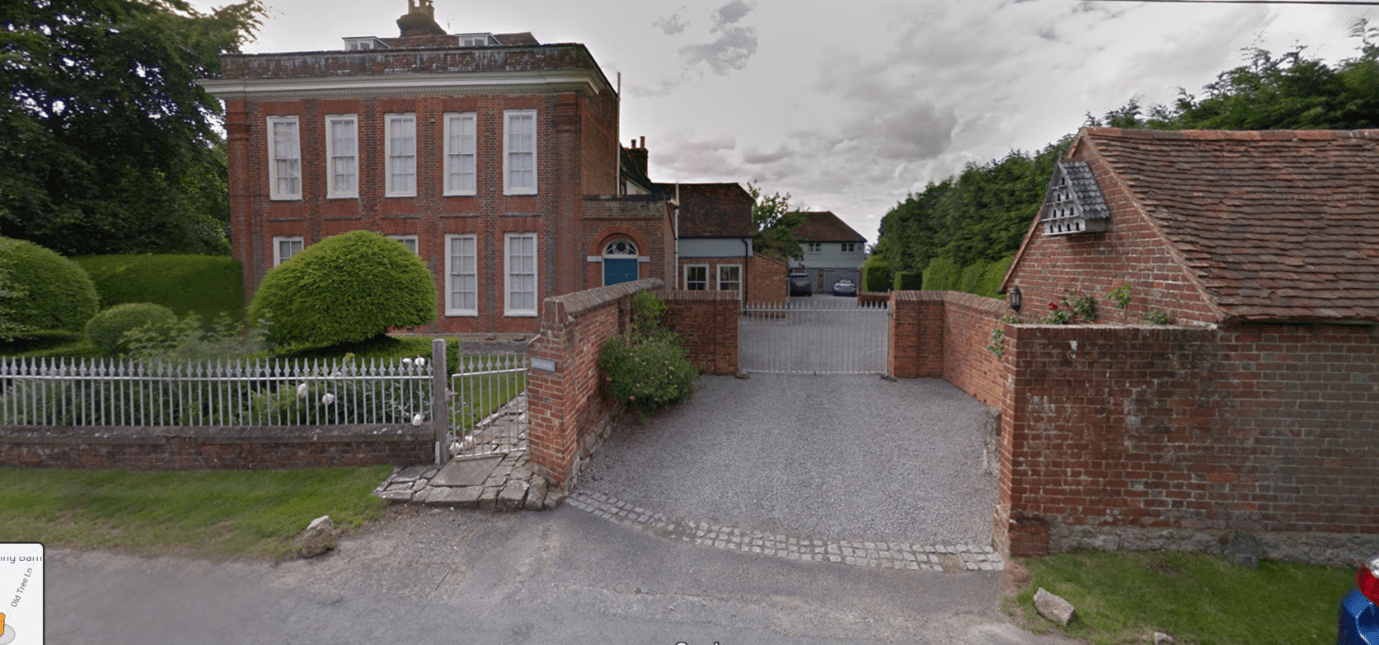
Figure 8 - appropriate fence and gate suitable for the house. Note the white fence in front of the main house, and the ragstone wall to the garden.
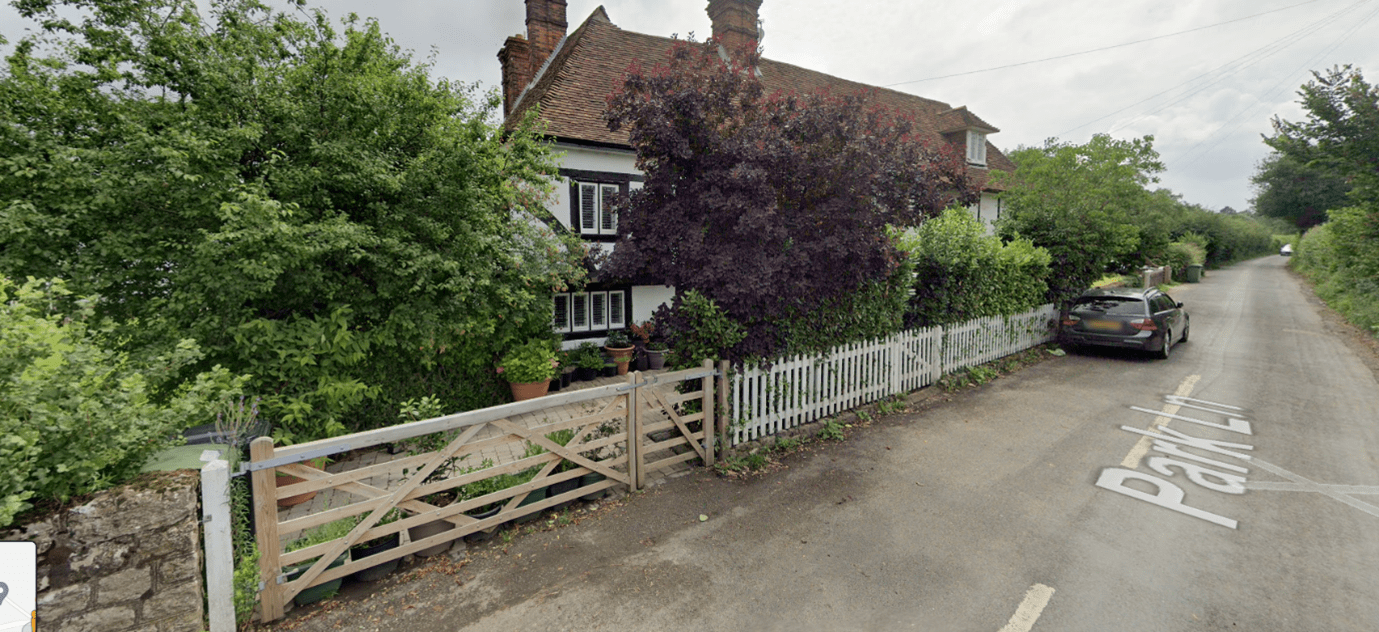
Security
Other measures can be implemented, such as the installation of CCTV cameras or the planting of certain hedges and plants.
CCTV
The installation of CCTV cameras should not be installed on the main house but could be carefully installed on outbuildings and garages. Cable runs (if required) should be carefully considered to ensure that this can be installed without causing harm to fabric.
Alarm systems
There is a general consideration that alarm boxes should be easily seen within the listed building as this acts a deterrent. Consideration still needs to be undertaken on the correct location to reduce the harm on the fabric, and of the required cabling.
Planting
The police provided guidance of plants that can offer additional security protection, which are generally prickly species. Even without the use of these plants, a well maintained, native hedge can offer protection. This can also be used as screening for lower-level fences. Some consideration could also be undertaken to place the boundary fence back to allow for the planting of hedges or climbers which will help soften the appearance.
The landscape character assessment for guidance on planting within the borough shows which species are suited and applicable for the local vernacular. Which also has guidance on native and suitable plants that will enhance the local environment.
